
您的浏览器不受支持
我们建议您使用最新版本的Safari,Chrome,或Firefox浏览器

您的浏览器不受支持
我们建议您使用最新版本的Safari,Chrome,或Firefox浏览器
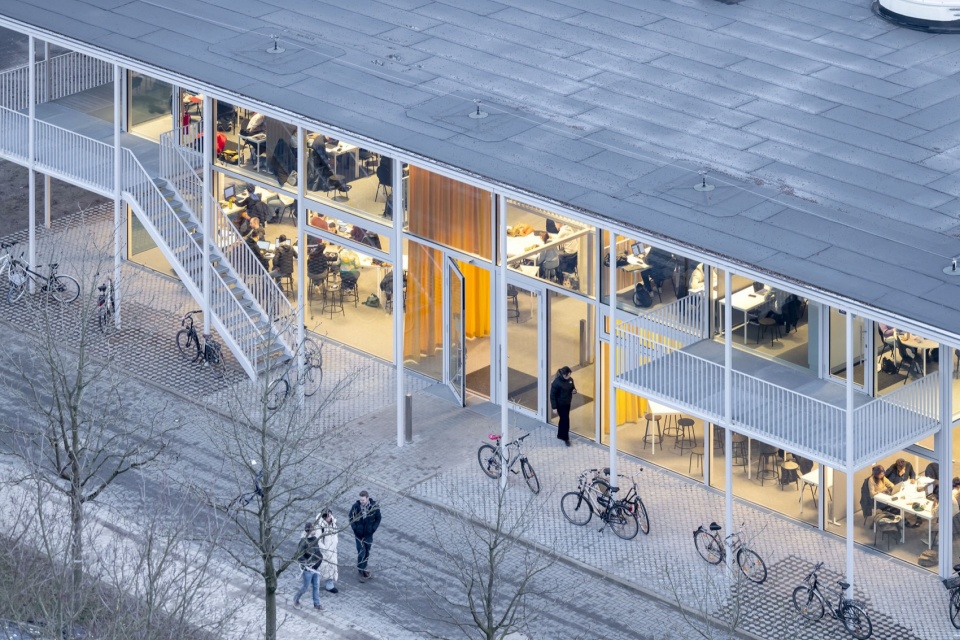
2024年4月25日,布鲁塞尔城市/建筑/景观/城市规划信息/文献和展览中心(CIVA)新闻发布会上,宣布了2024年欧盟当代建筑奖|密斯·凡·德·罗奖建筑与新锐类别最终获奖项目:
布伦瑞克工业大学校园学习馆 / Gustav dsing + Max hake
Gabriel García Márquez图书馆 / SUMA arquitectura
欧盟委员会代表团、欧盟当代建筑奖国际评审团主席Frédéric Druot、密斯·凡·德·罗基金会公负责人Anna Ramos,CIVA负责人Nikolaus Hirsch出席发布会。
On 25 April 2024, the press conference of the City/Architecture/Landscape/Urban Planning Information/Documentation and Exhibition Centre (CIVA) in Brussels announced the final winners of the 2024 EU Prize for Contemporary Architecture | Mies van der Rohe Prize in the Architecture and Emerging category:
Study Pavilion on the campus of the Technical University of Braunschweig / Gustav dsing + Max hake
Gabriel García Márquez Library / SUMA arquitectura
The European Commission, the president of the international jury of the EU Prize for Contemporary Architecture, Frédéric Druot, the director of the Fundació Mies van der Rohe, Anna Ramos, and the director of CIVA, Nikolaus Hirsch attended the conference.
2024年建筑大奖得主:
The 2024 Winner of the Architecture Prize:
布伦瑞克工业大学校园学习馆
Study Pavilion on the campus of the Technical University of Braunschweig
城市:不伦瑞克,下萨克森州,德国
建筑师:Gustav dsing / 德国柏林;Max hake / 德国柏林
项目客户:Technische Universität布伦瑞克
功能属性:教育建筑
Studierendenhaus TU Braunschweig
City: Braunschweig, Lower Saxony, Germany
Architects: Gustav Düsing, Berlin, and Max Hacke, Berlin, Germany
Client: Technische Universität Braunschweig
Program: Education
这栋两层楼高的建筑为学校所有学院的学生提供了学习和工作的空间。学习馆位于校园中心的河边,成为了Audimax楼、历史悠久的主楼和论坛广场形成的主轴线上的一个新地标,很好的融合了学校现有的道路。建筑的方形平面布局和紧凑体积体现了设计者一个开放空间的概念,建筑的首层和二层的界限较为模糊,设计者在这里打造了一系列延伸到外部空间的平台和通道。人们可以从9个不同的入口和楼梯分别进入室内空间,这样的设计能够将所有可用空间结合在一起。建筑的外侧是落地的玻璃幕墙表皮,师生能够透过玻璃眺望到学校广场,以及周围的自然景色。
The two-story building provides student work spaces for all faculties. Situated on the central campus directly on a river, the pavilion forms a new landmark on the main axis along the Audimax, the historic main building and the Forum Square, thus integrating into the existing pathway of the campus. The compact volume with a square plan is an open space concept with an indeterminate groundfloor and a 1st floor consisting of a series of platforms and bridges that extend into the exterior. Decentralized access via 9 doors and 9 stairs zones the space, seamlessly blending circulation zones and usable spaces. The building is wrapped in a shaded floor-to-ceiling glass façade that provides views of the natural landscape and campus plaza.
▼项目概览,overall of the project © Iwan Baan
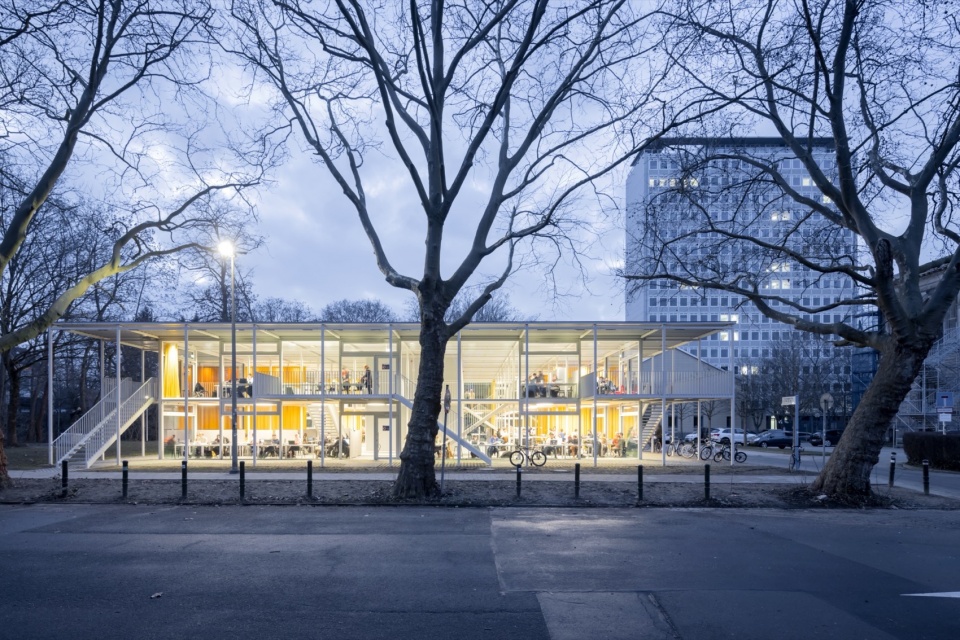
▼项目鸟瞰,aerial view of the project © Iwan Baan
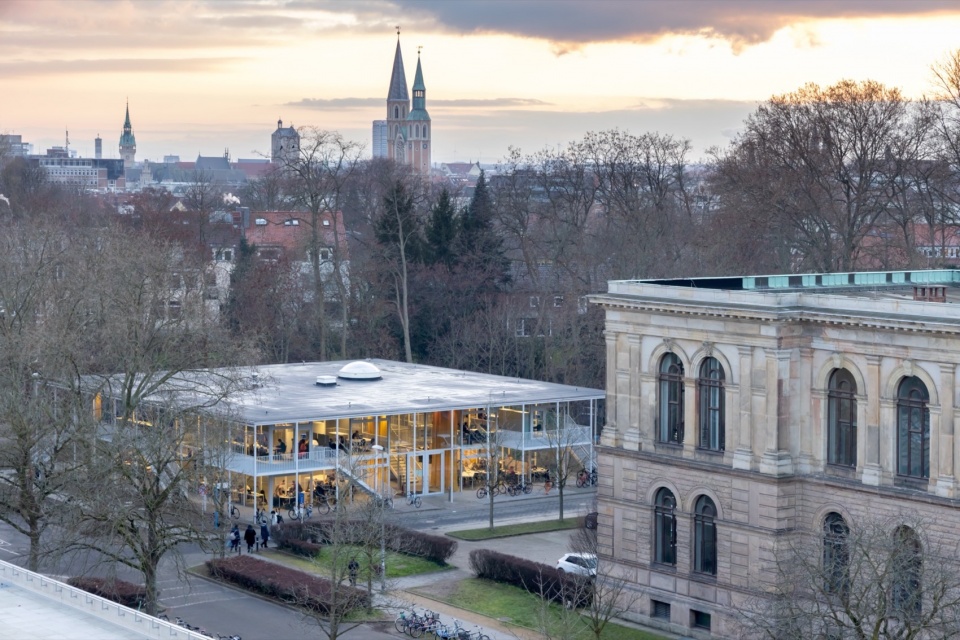
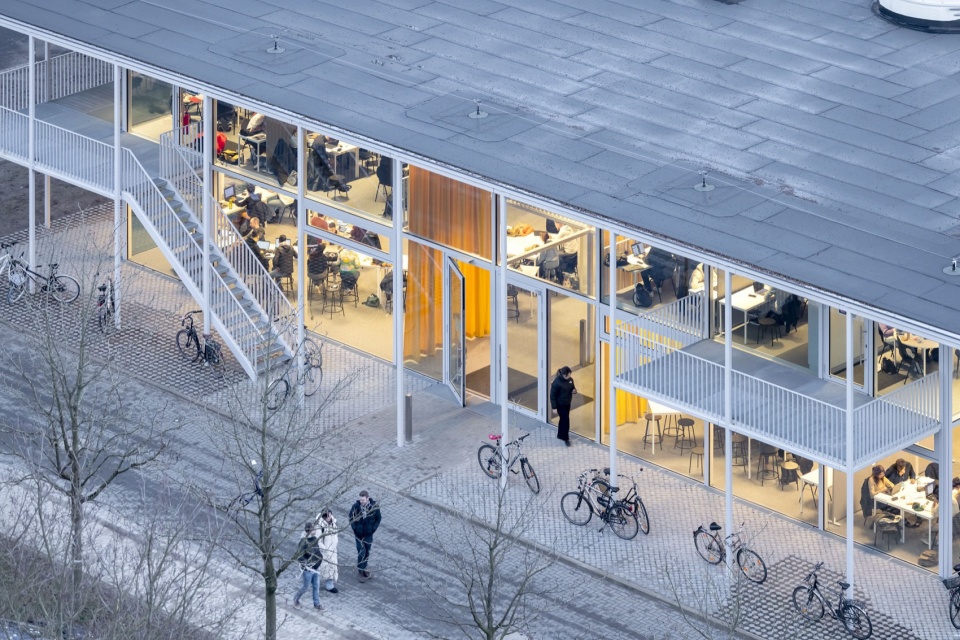
疫情过后,学术界发生了很多变化,这栋学习馆作为一个社交空间,回应了“未来大学校园在数字讲座、与人工智能对传统教学模型的挑战下应当扮演什么角色”这个问题。本项目在组织原则方面遵循了上部构造的理念,使平面布局能够进行灵活的调整。这种灵活性使的建筑能够快速响应突发事件,确保其长效性。为了增强超越个人主义的社区意识,设计者打造了一个平等的空间,各个楼层之间不会相互阻挡,都能获得同样的自然光线。空间中不设置固定的墙壁,师生能够通过独立的楼梯和入口进入,这样能够为各种不同的活动创造独立的区域,例如双层高的空地,和私密的休憩和报告空间。
The post-pendamic academic world is subject to constant change, and the study pavilion as a social space offers answers to the question of what role the university campus can play in the future, when lectures and presentations take place in digital space and AI challenges classical learning models. The building’s organizing principle follows the idea of a superstructure that allows for constant reconfiguration of the floor plan. This flexibility in the floor plan makes the building ephemeral and responsive, ensuring its relevance for a long time. To create a sense of community that transcends individual subjects, a space of equal value was created throughout, with no spatial separation between floors and equal access to daylight. Instead of fixed walls, zones were developed that are accessed by their own stairs and entrances, creating distinct areas that invite a variety of activities. From double-height clearings to intimate retreats and presentation spaces.
▼项目外观,exterior view of the project © Iwan Baan
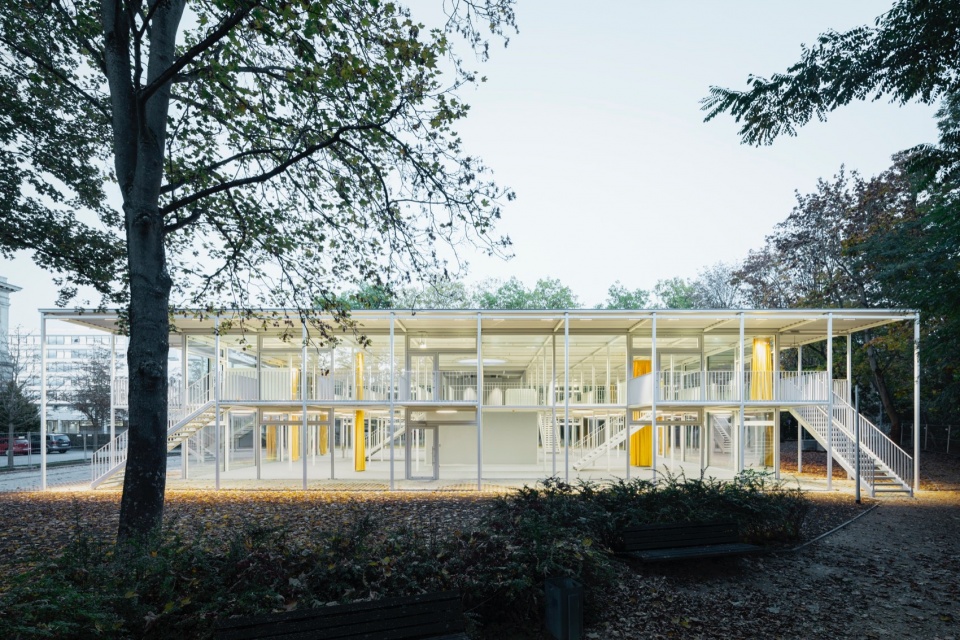
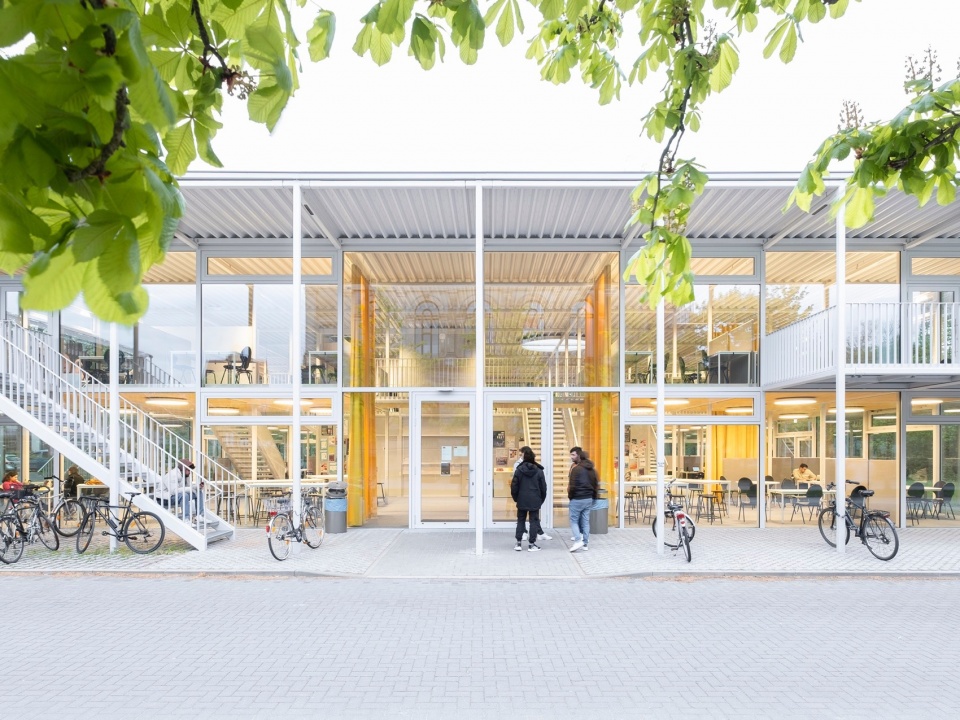
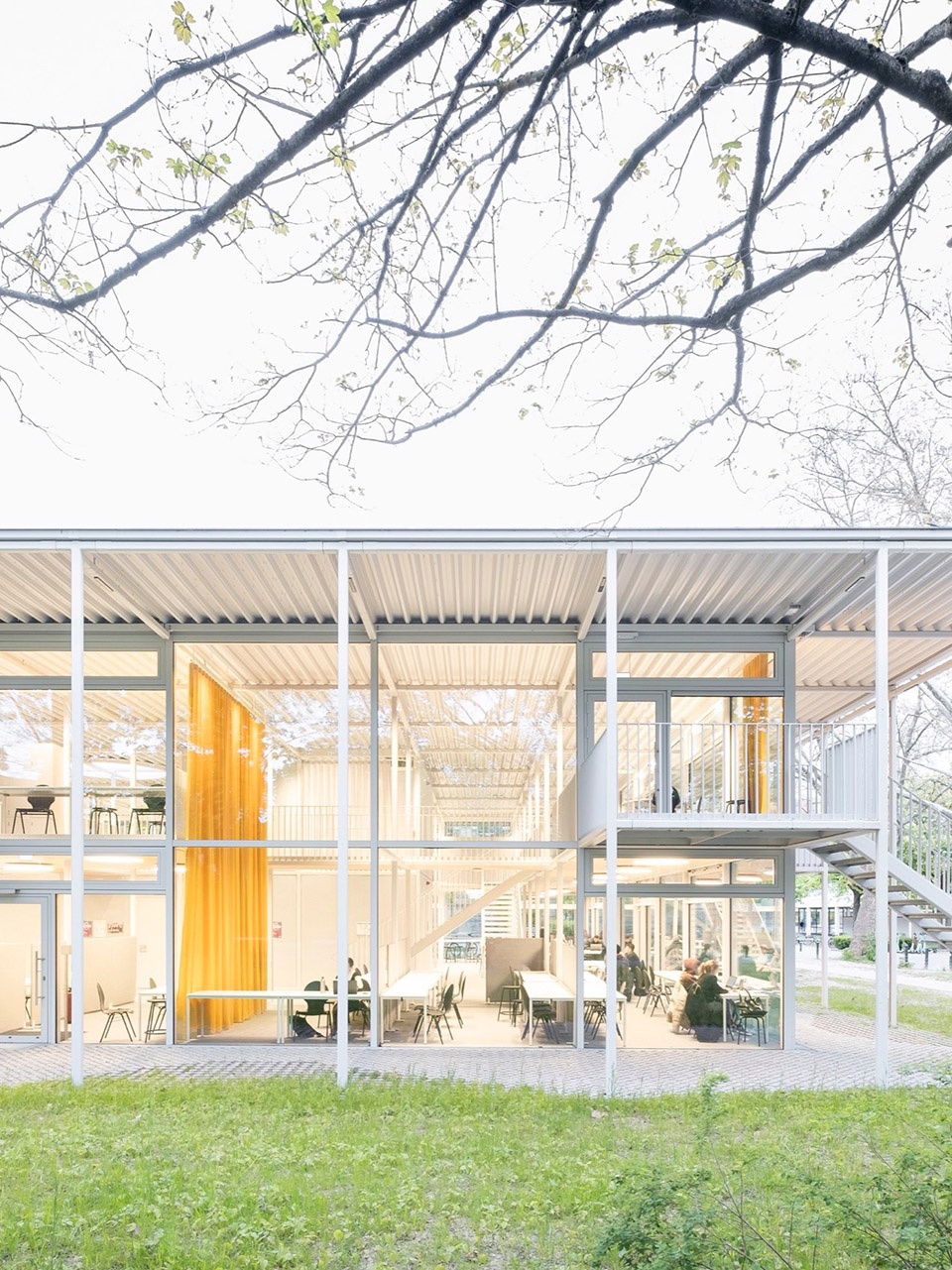
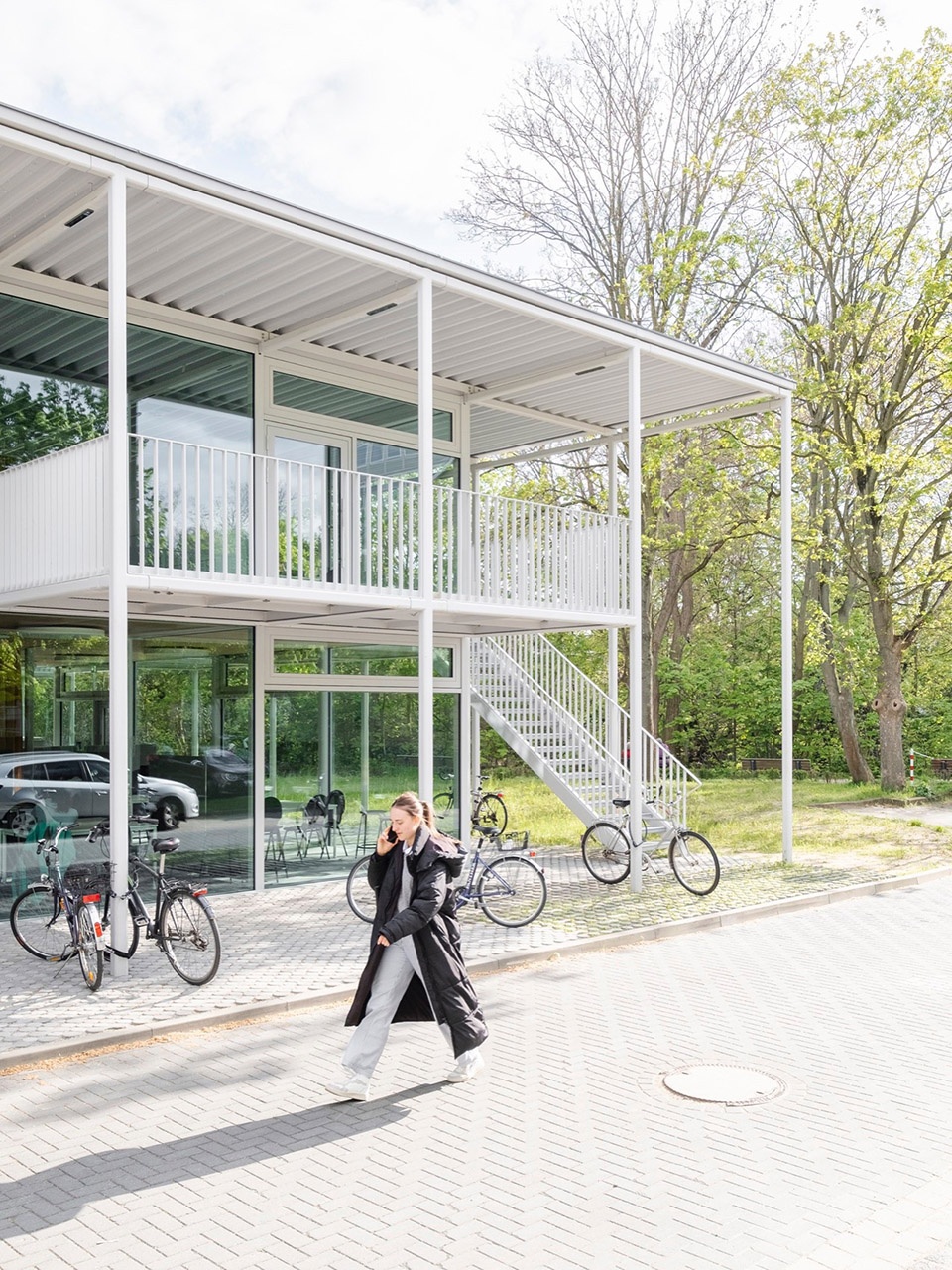
▼框架结构,structure of the project © Iwan Baan
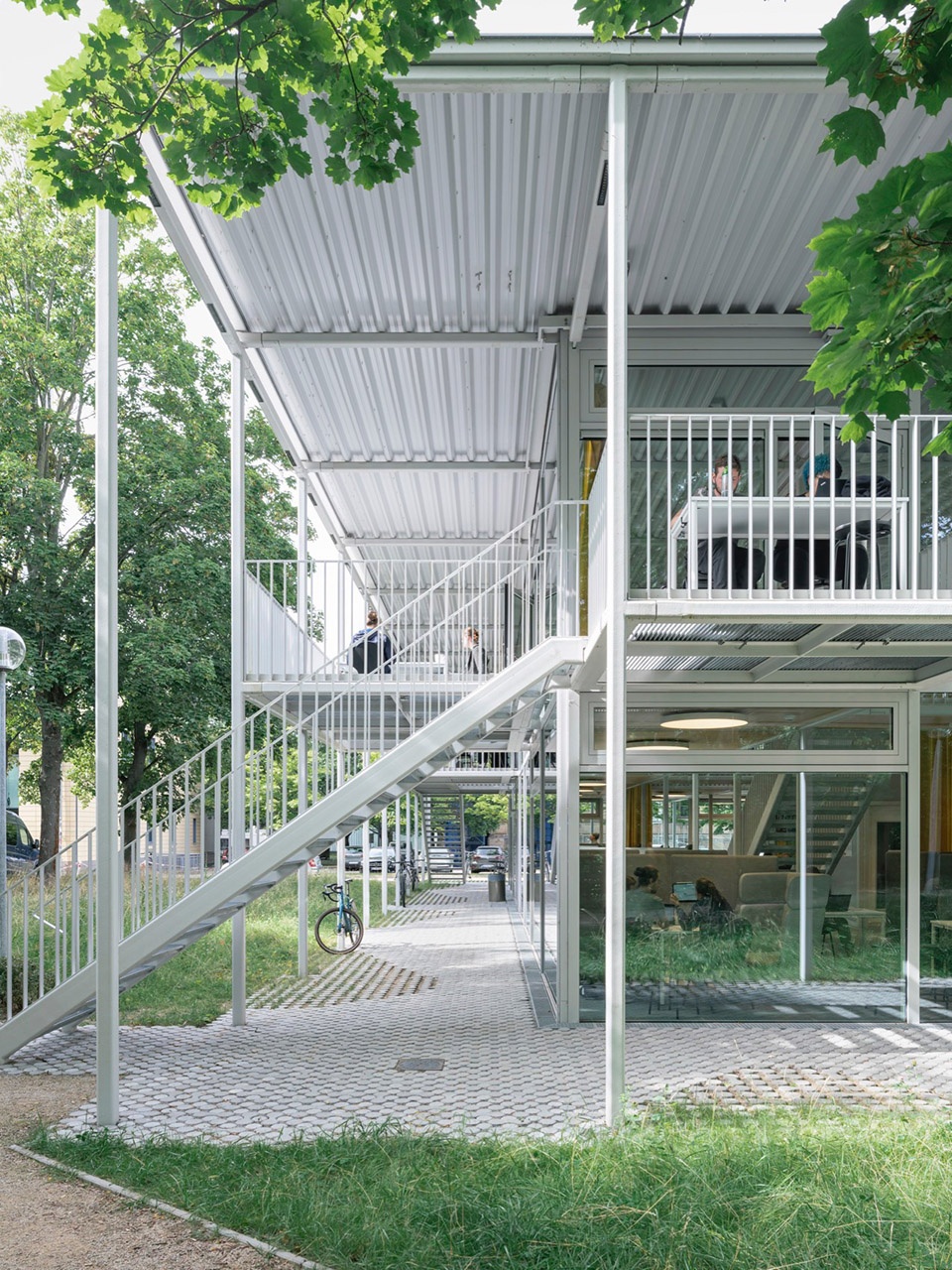
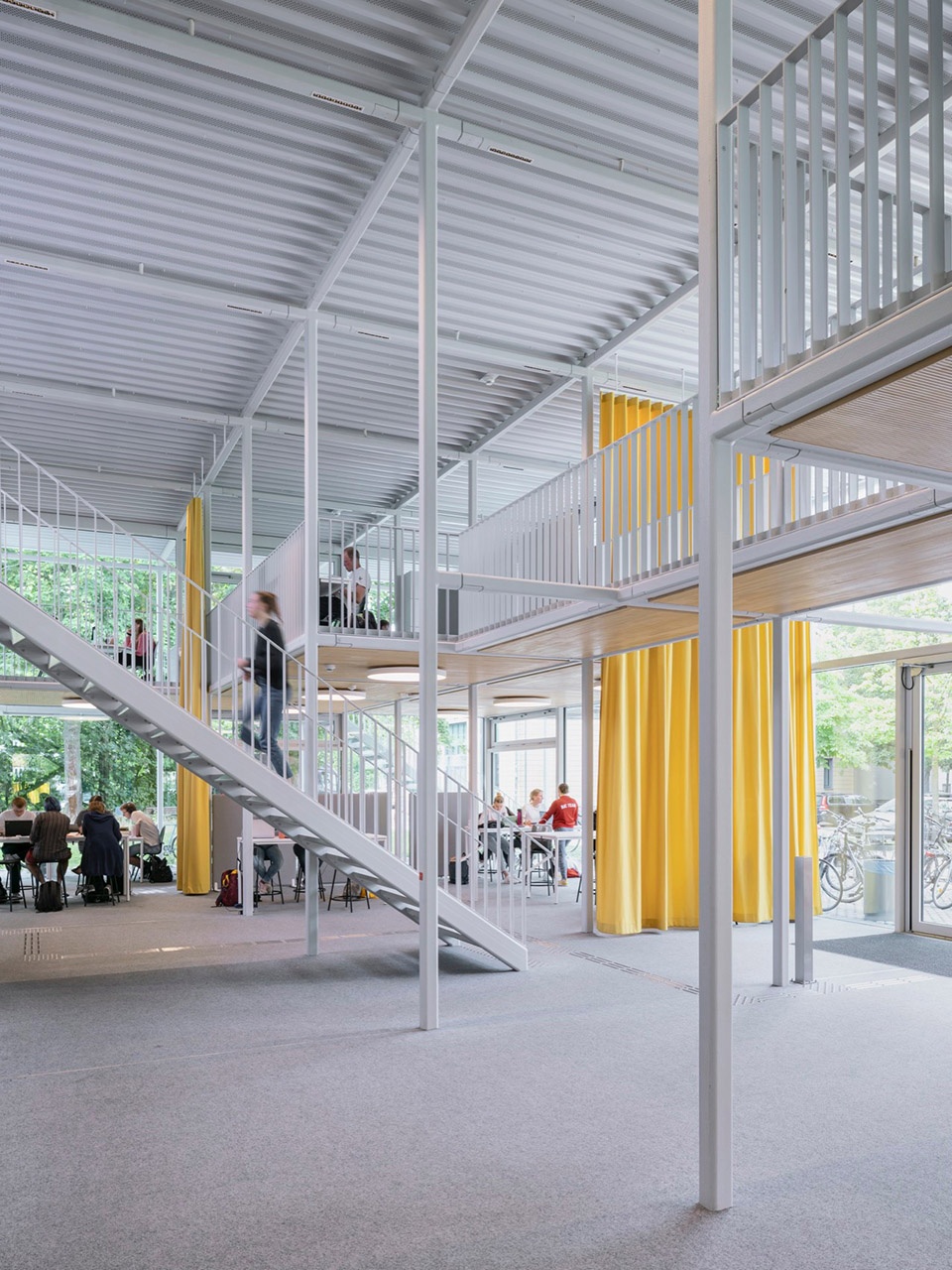
设计者遵循“可拆卸设计”的原则,项目中使用的细长钢木混合结构可完全拆卸。建筑的主要支撑是梁和柱组成的模块化结构,均按照3x3m的方形网格进行建造,这些模块均是由10x10cm的方形空心截面组成。因为嵌入梁架中的木板没有机械连接、也没有进行胶合处理,所以是可拆卸的。除了需要对一些平台进行致密化处理外,这座建筑能够以不同形式在不同的地点进行重建,这也符合“未来材料库”的原则,不仅建造材料能够被重复利用,其他的建筑元素,包括立面面板、楼梯和平台,都能在“循环建造”的原则下找到新的用途。
The slender steel-wood hybrid structure is fully demountable and follows the principle of “design for dissasambly”. The primary support structure, consisting of beams and columns, is modular and built on a square grid of 3 x 3 m, consisting of the same square hollow section of 10 x 10 cm. The wooden ribbed decks inserted in the beam frames are not mechanically connected, and the facade is not glued, so it can be dismantled. In addition to possible densification by means of further platforms, the building could also be rebuilt in a different form or at a different location, and is in line with the principle of the “future material depot”, in which not only building materials can be reused, but entire architectural elements such as facade panels, stairs and platforms find a new use in the sense of “circular construction”.
▼项目内部视角,interior view of the project © Iwan Baan
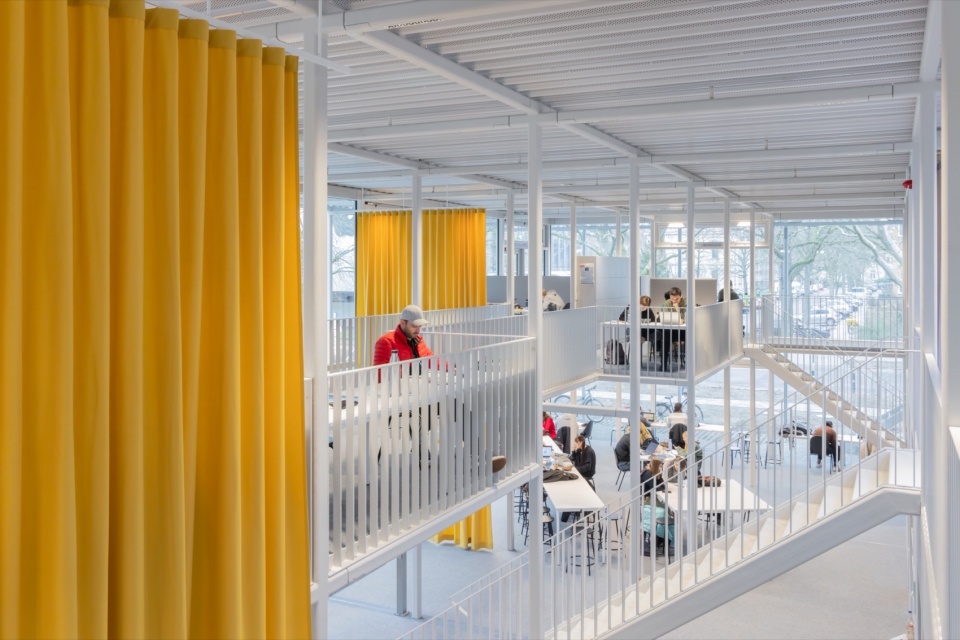
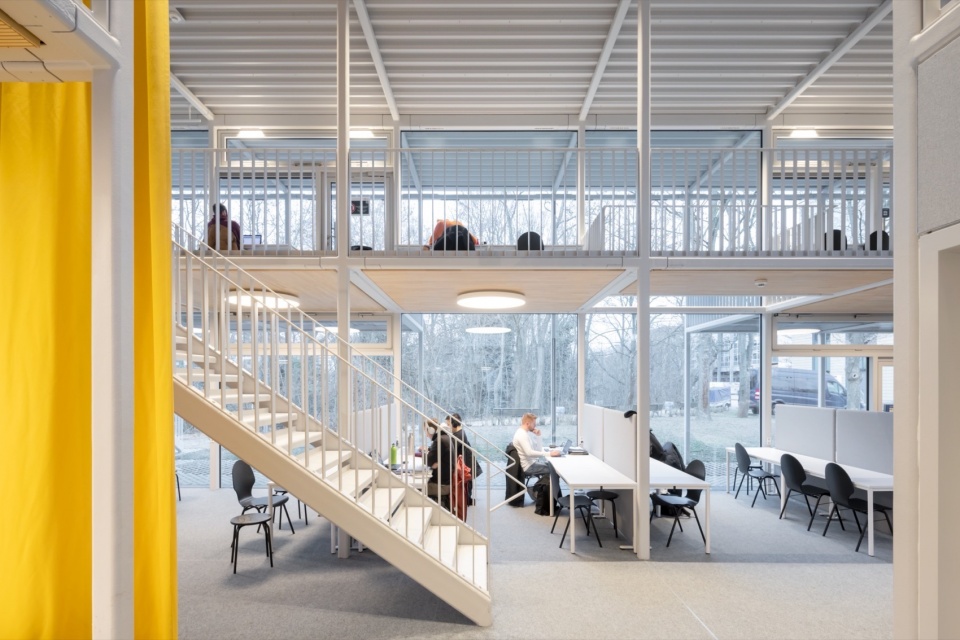
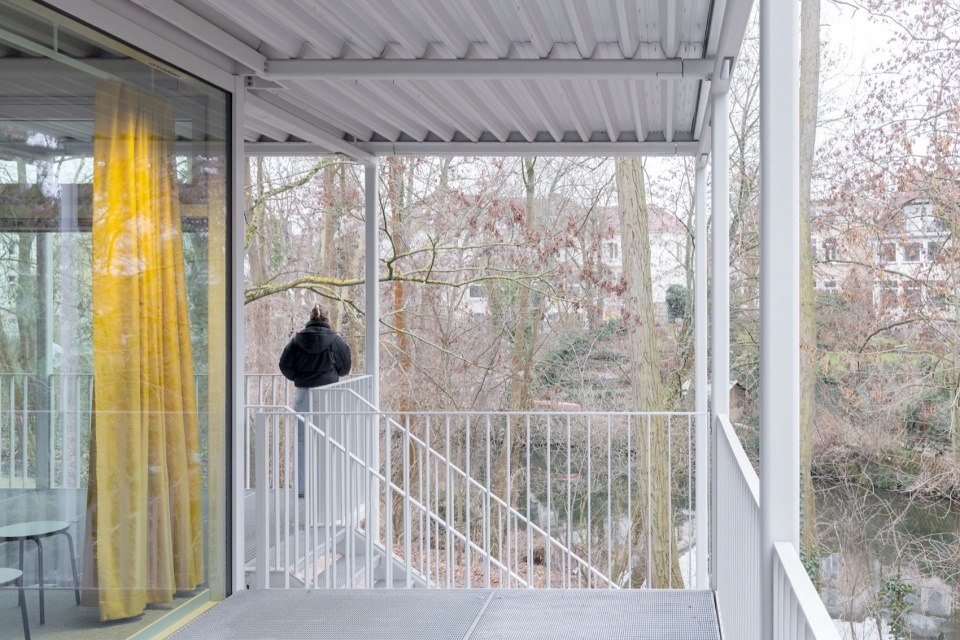
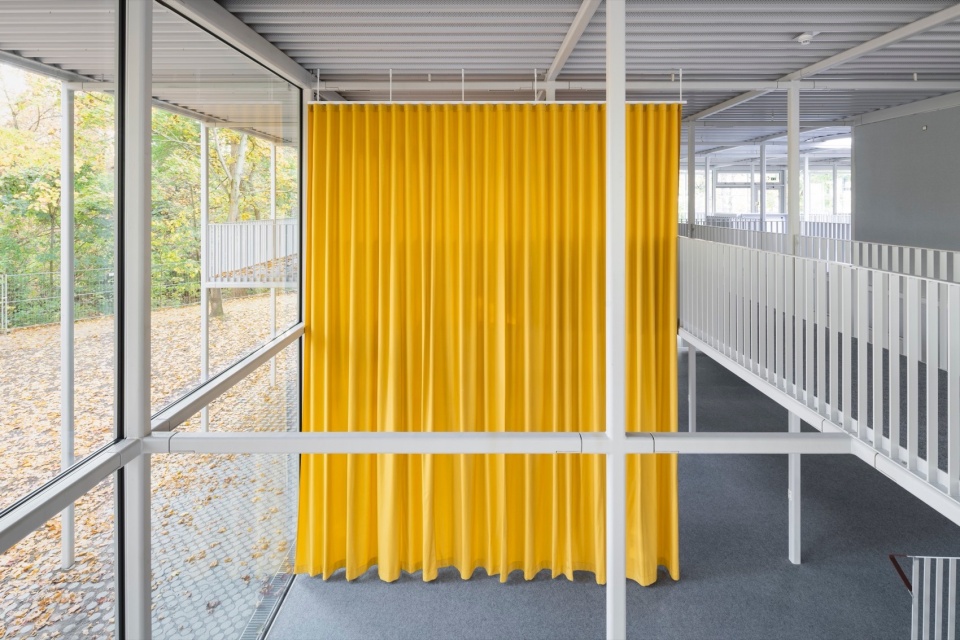
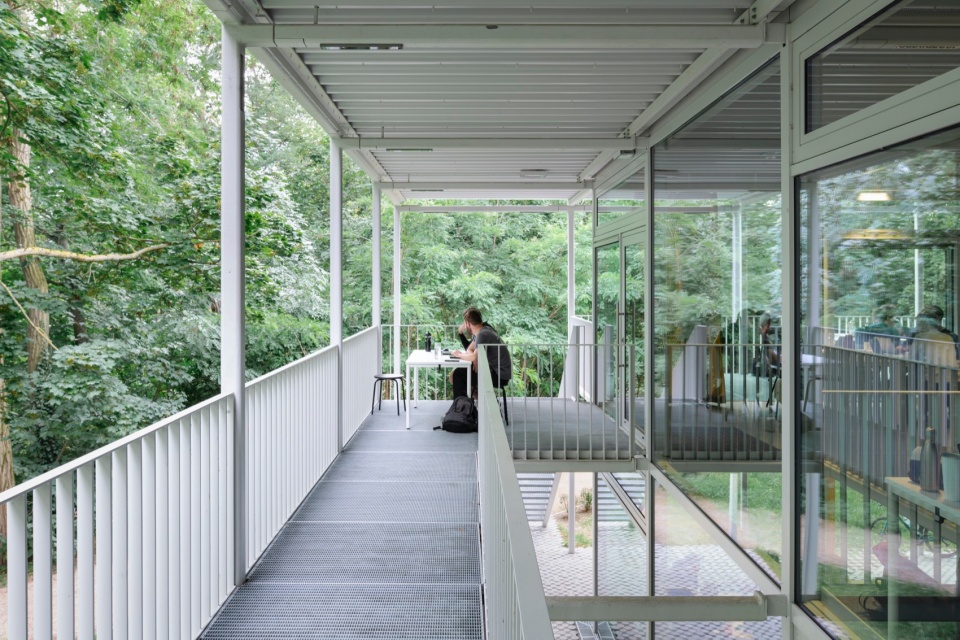
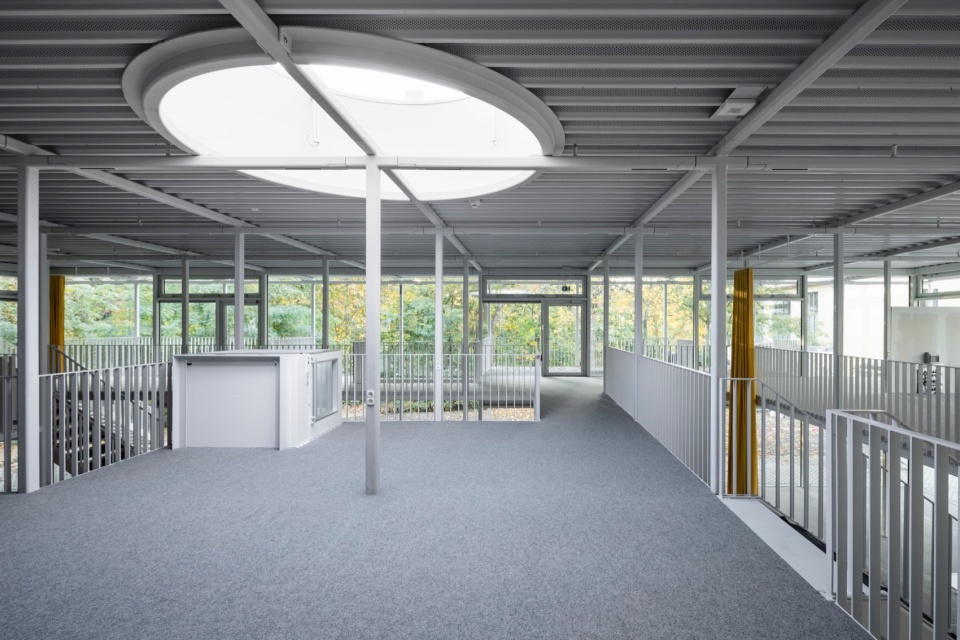
▼项目模型,model of the project © Gustav dsing + Max hake
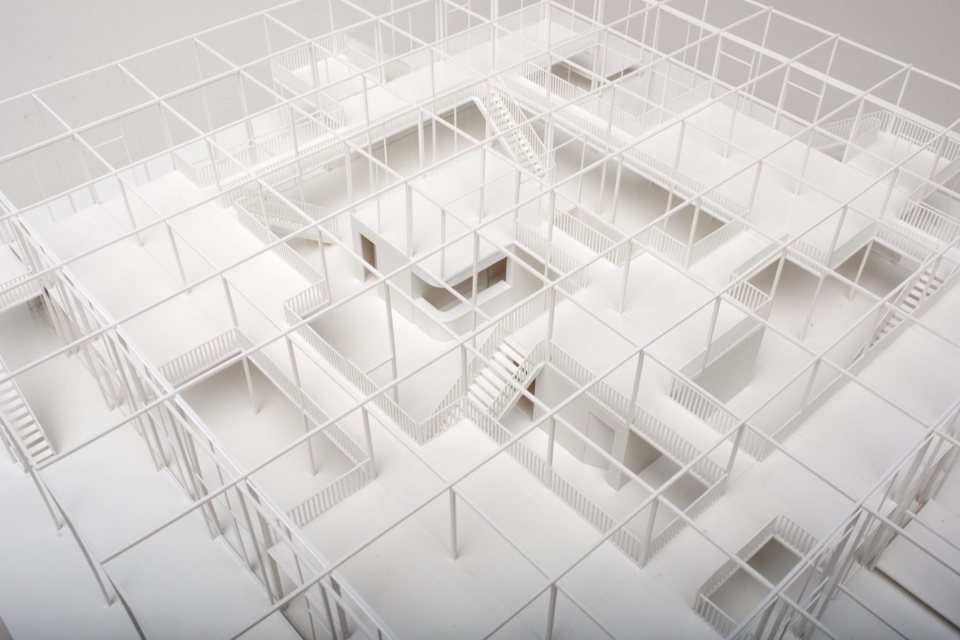
▼项目图纸,drawings of the project © Gustav dsing + Max hake
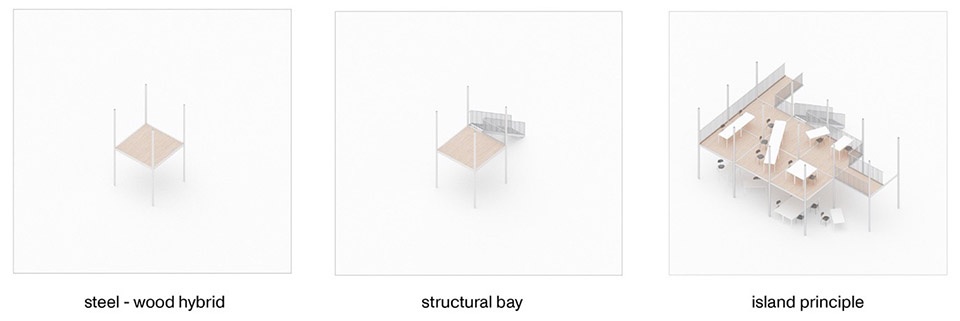
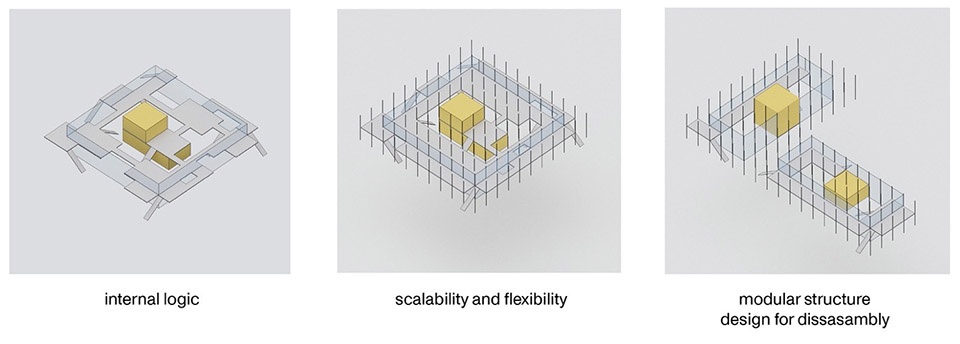
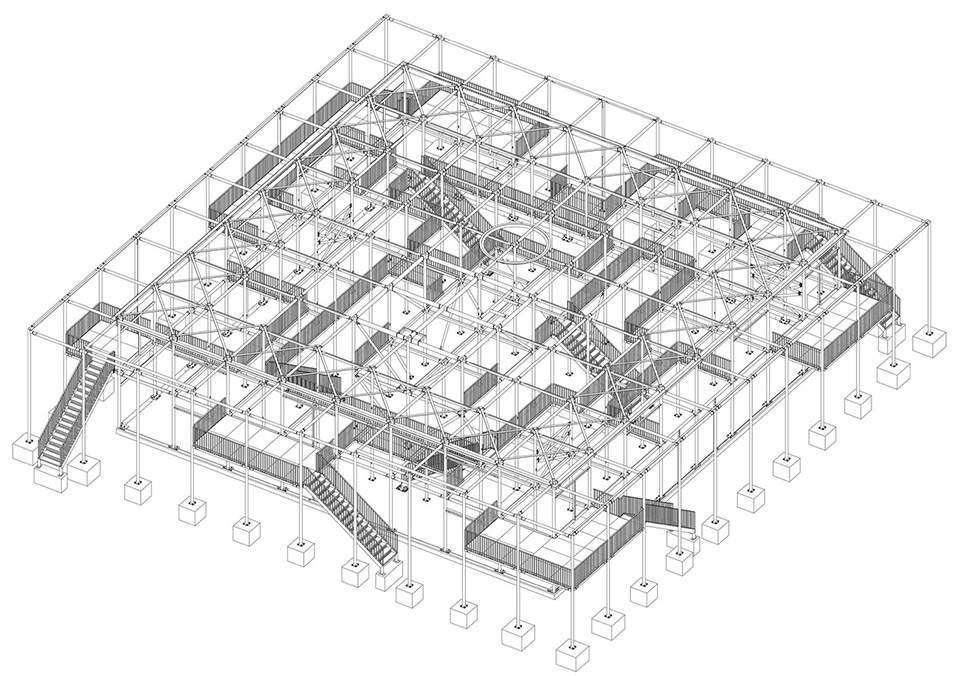
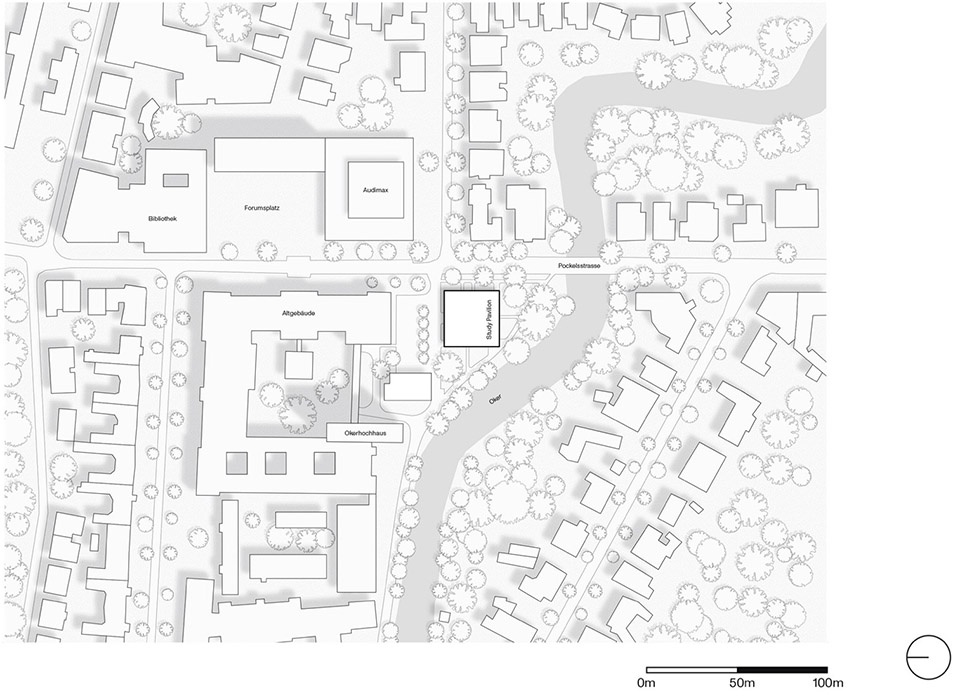
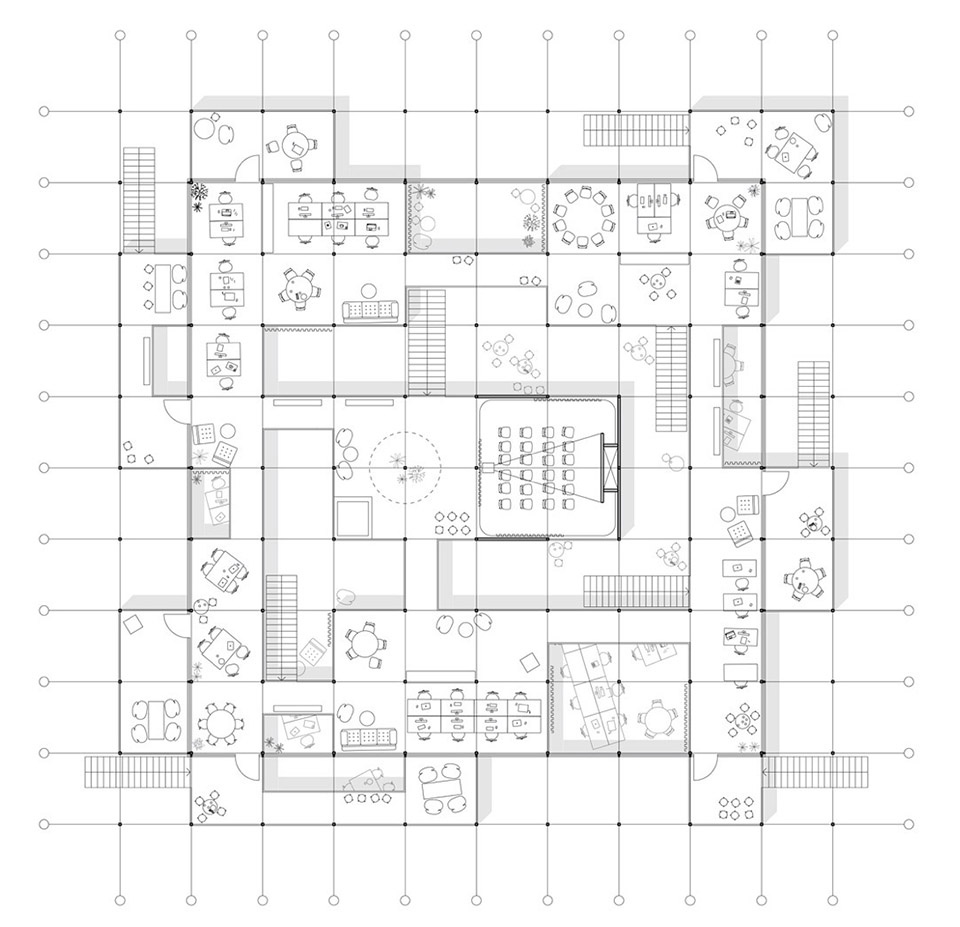
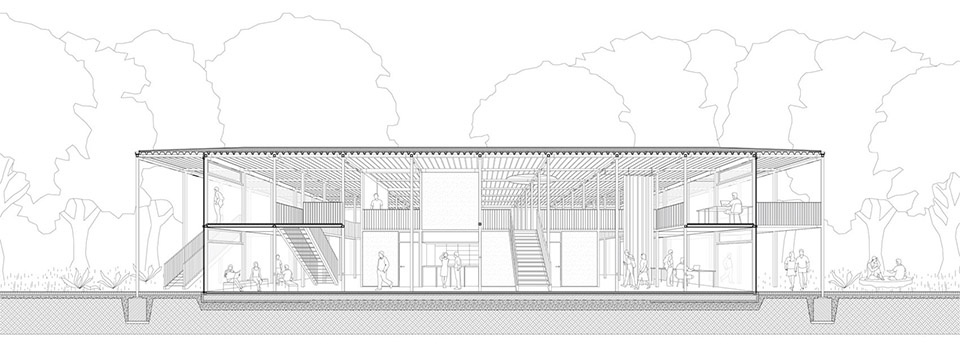
2024年新锐建筑奖得主:
The 2024 Winner of the Emerging Architecture Prize:
Gabriel García Márquez图书馆
Gabriel García Márquez Library
城市:巴塞罗那,加泰罗尼亚,西班牙
建筑师:SUMA arquitectura,马德里,西班牙
项目客户:巴塞罗那市BIMSA
功能属性:教育建筑
Biblioteca Gabriel García Márquez
City: Barcelona, Catalonia, Spain
Architects: SUMA arquitectura, Madrid, Spain
Client: BIMSA Barcelona Municipality
Program: Education
图书馆的雕刻造型让人联想到叠放在一起的书籍和折叠的书页。建筑坐落在一处抬高的广场之上,使周围的人行道畅通无阻,并悬挑在空地上,在现有大树的环绕下,创造了一处都市休息区,拓展了人行道和社区的文化轴线。
该图书馆重新诠释了巴塞罗那Eixample街道的特色倒角,将其转译为现在Carmen Balcells广场的十字路口。45度的几何倒角也是南北轴线的几何倒角,贯穿整个图书馆,室内有三角形的庭院和核心区,外墙和天窗采用间接采光,避免正对警察局的视野,而是远眺行道树的景色。
The library’s sculpted form evokes blocks of stacked books with folded pages. It sits on an elevated plaza that allows fluid pedestrian circulation around and cantilevers over the open area, creating an urban lounge that extends the pedestrian and cultural axis of the neighborhood, enclosed by the big existing trees.
The library offers a reinterpretation of the characteristic chamfer of Barcelona’s Eixample to a street cross that is now Plaça Carmen Balcells. The 45º geometry of the chamfer is also that of the north-south axis and crosses the entire library, with triangular courtyard and cores, and an envelope that seeks indirect light in its facades and skylights, avoids frontal views of the police station and looks at the street trees.
▼项目概览,overall of the project © Jesús Granada
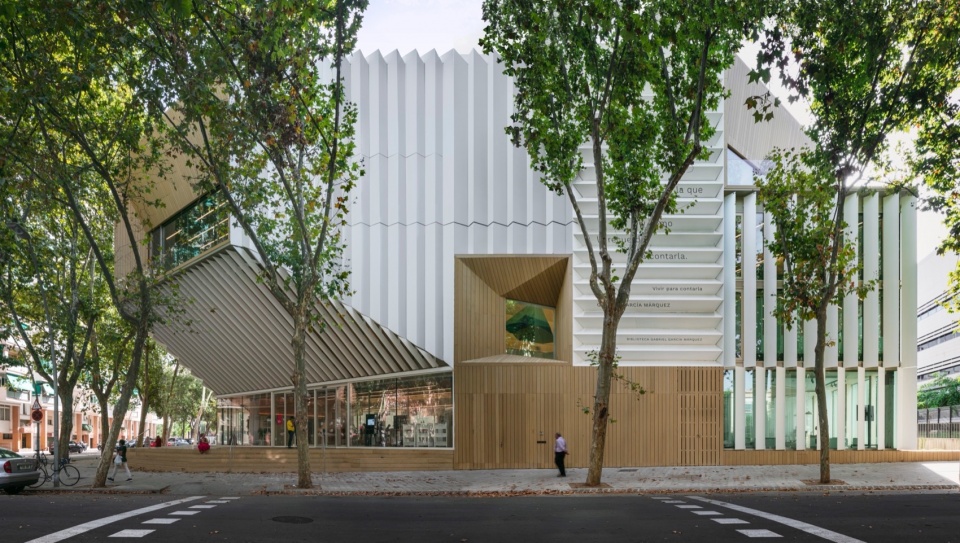
这栋建筑共5层,占地4,294 m2。三个垂直核心筒贯穿其中,中央为三角形状的顶部采光中庭。图书馆所在的场地位于警察局后方,横跨两条次干道的狭窄三角形地块。有限的占地面积迫使层数的成倍增加,但又避免超出树冠。抬高的地形使首层也能阳光充足,低楼层也可以从后方的花园进入,保持独立。
The facility has 4,294 m2 distributed over 5 floors around three vertical cores and a central triangular atrium with zenithal lighting. The site is a small rectangular plot at a cross of two secondary streets, behind a police station. The limited footprint multiplies the number of floors, without exceeding the tree canopy, and the elevated ground floor allows for light and independence of uses on the lower floor through the rear garden.
▼项目外观照片,exterior of the project © Jesús Granada
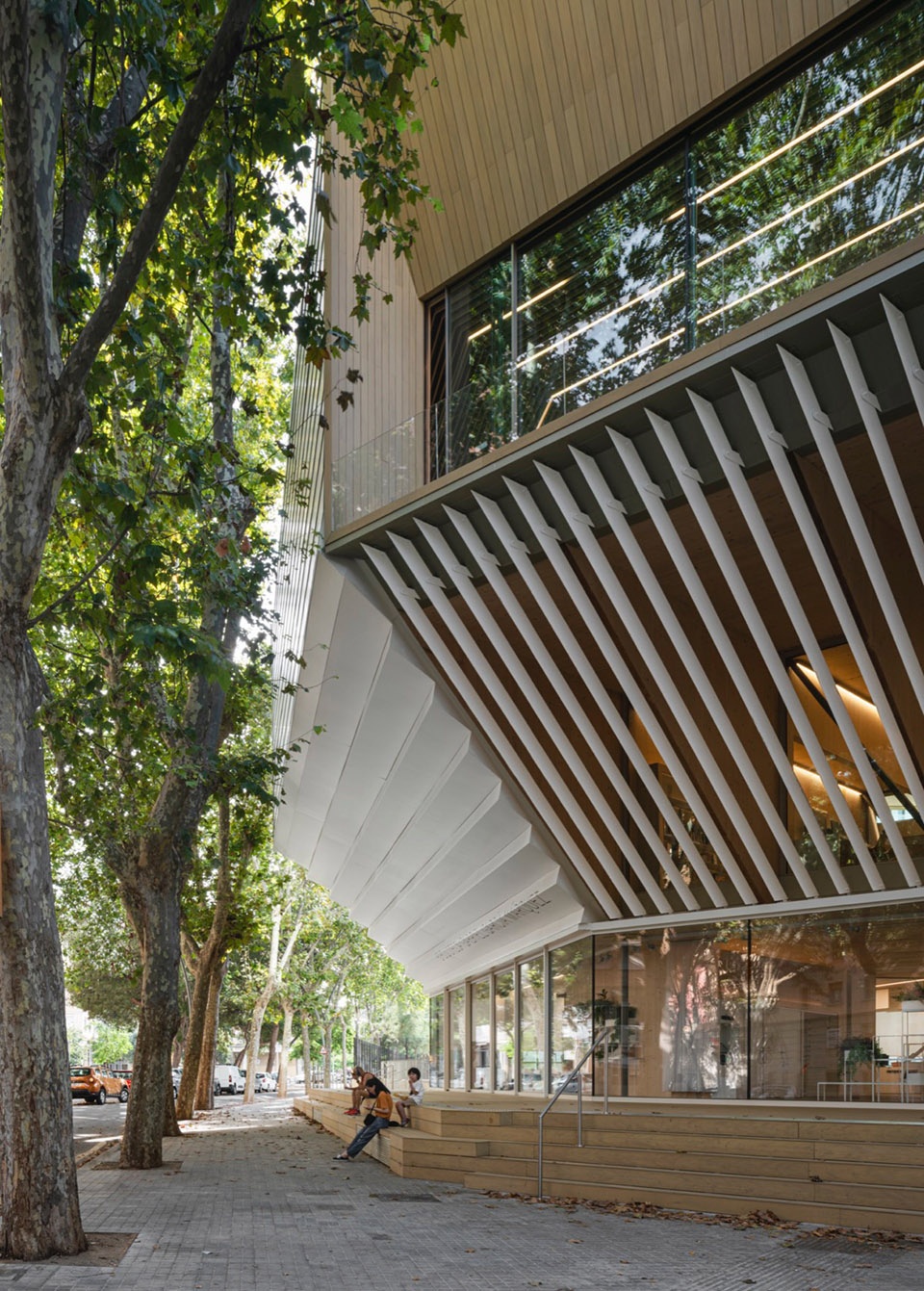
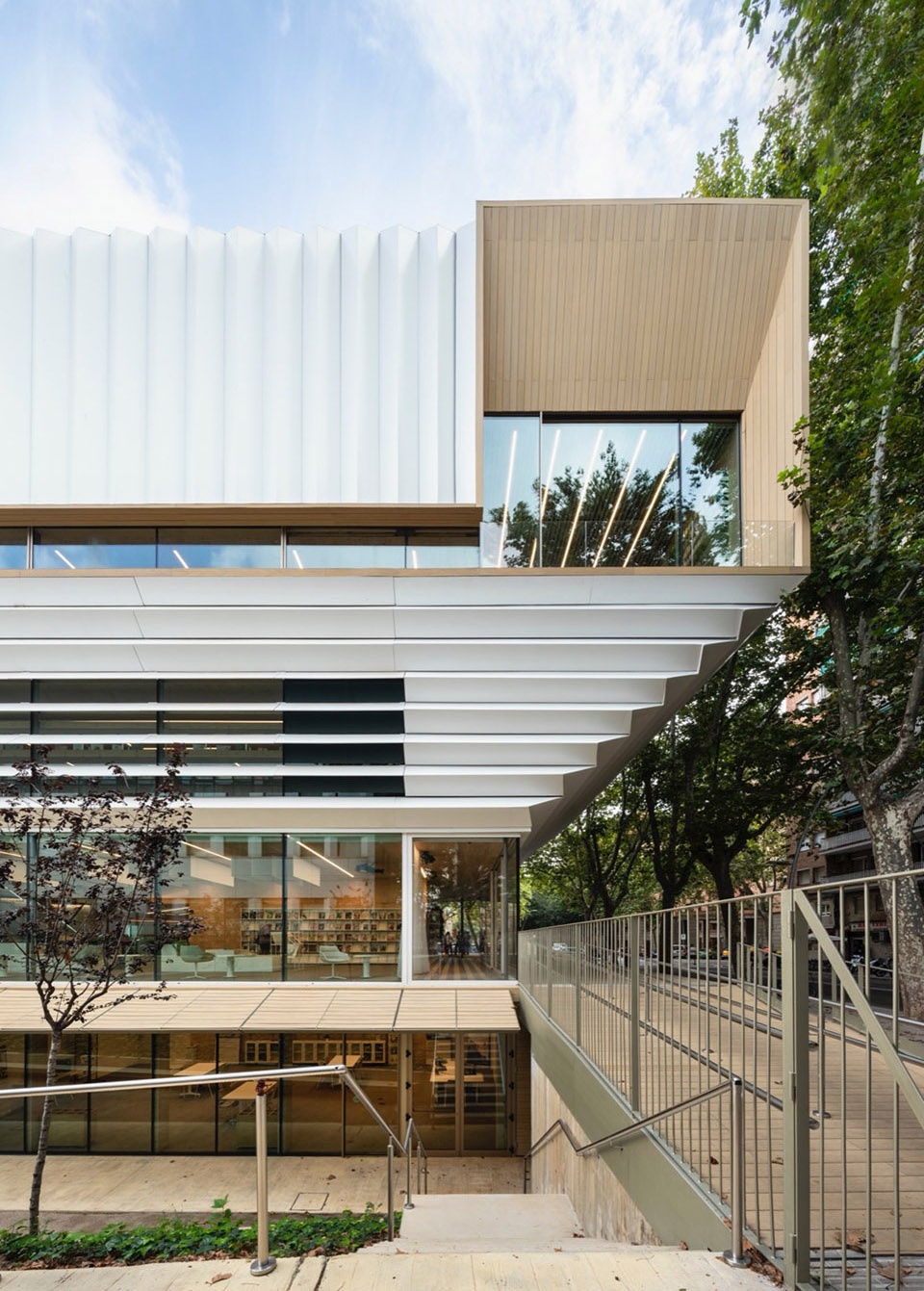
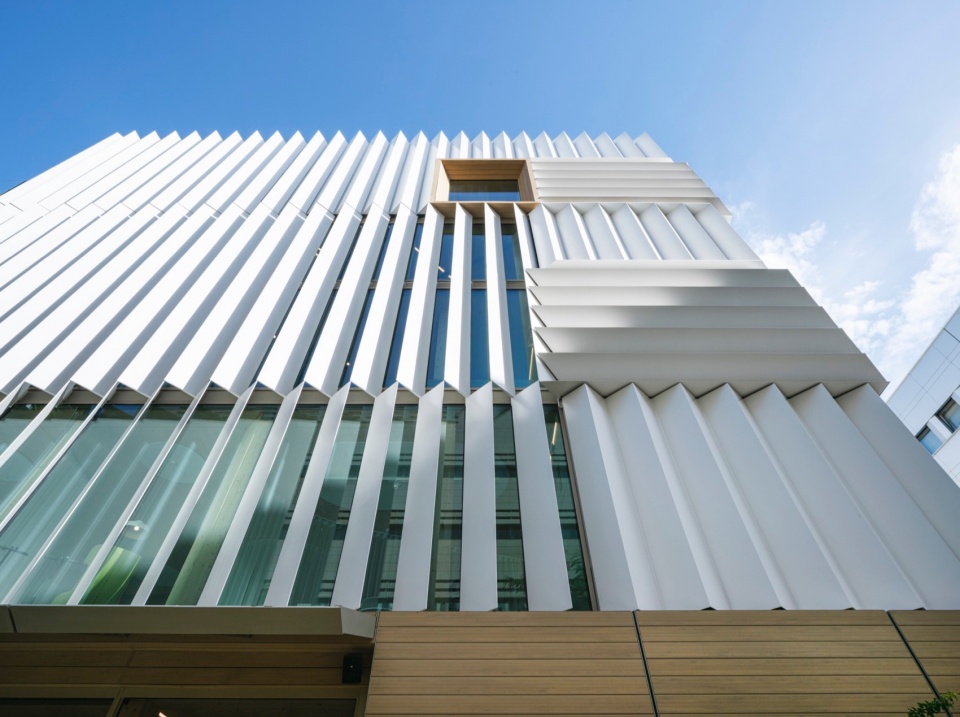
建筑围绕三角形中庭的三个核心展开,并通过不同的木制桁架连接,内部容纳了最独立的空间,并释放了开放的区域。核心筒的位置和几何形状激活了环绕中庭的人流动线,通过螺旋楼梯增加了图书馆的视野和路线,并将空隙变成一个向心的连接空间。
该项目通过一项业态功能研究重新定义了当代图书馆的模式。对于生态体系、正式和非正式的场合、本土性与国际化的研究都进行采集分析,进而组合并整体设计,来促进获取、交流和生产知识的经验。从古希腊露天广场的展示柜的到 “思想论坛 ”或 “阅读宫殿”,图书馆是一道风景,一个 “邂逅的转角”,任何人都可以在这里找到自己的存在。
图书馆采用了包含主动与被动在内的大量节能和可持续设计,并获得了LEED金牌认证,比如:可作为太阳能烟囱的中庭;可优化遮阳与自然采光效果的采用树脂包裹的通风玻璃纤维;工业与预制化建造系统;低排放量材料和采用木结构的温室气体储藏室;太阳能光伏板;雨水回收等。
The building sits on three cores around a triangular courtyard, connected by different timber trusses, which house the most independent spaces and free up open-plan areas. The geometry and position of the cores activate circulation in and around the atrium, multiplying the views and itineraries through the library and turning the void into a centripetal and connective space with a spiral staircase.
The project was accompanied by a programmatic research to redefine the contemporary library model. For its collection of ECOSYSTEMS, formal and informal situations, local and global, were analyzed and then combined and designed holistically to foster the experience of accessing, exchanging and producing knowledge. From the Agora-Showcase to the Forum of Ideas or the Palace of Reading, the library is a landscape, a Spiral of Encounters, where anyone can find his or her place.
The library features numerous energy-efficient and sustainable strategies, passive and active, accredited with a LEED Gold certification, such as: the atrium that performs as a solar chimney; a lightweight, ventilated fiberglass envelope with resins that optimizes solar protection and natural lighting; industrialized and prefabricated construction systems; low emission materials and greenhouse gas storage from structural wood; photovoltaic panels; recycled rainwater, etc…
▼图书馆内部,interior of the project © Jesús Granada
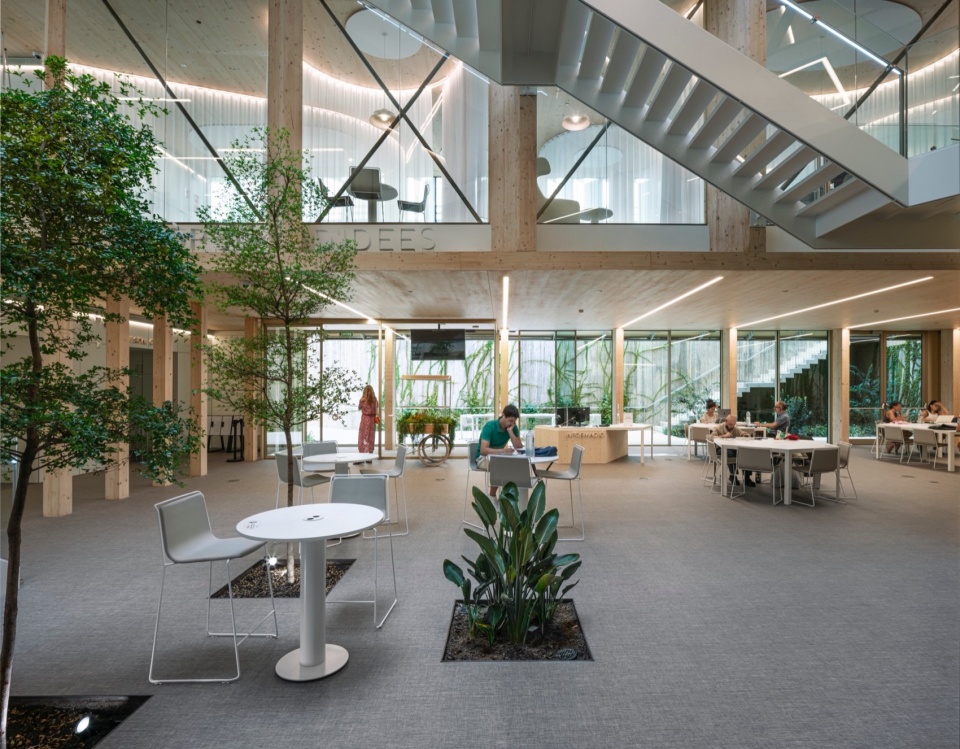
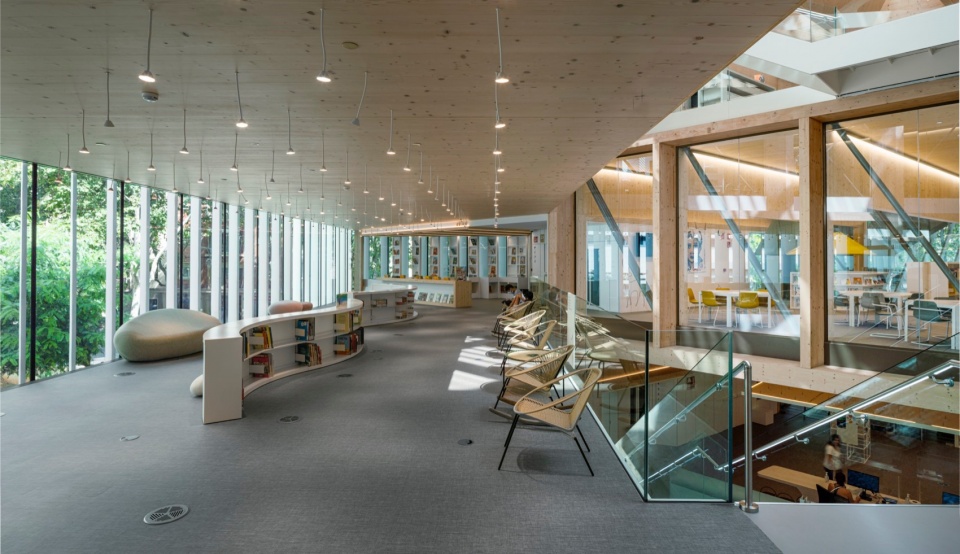
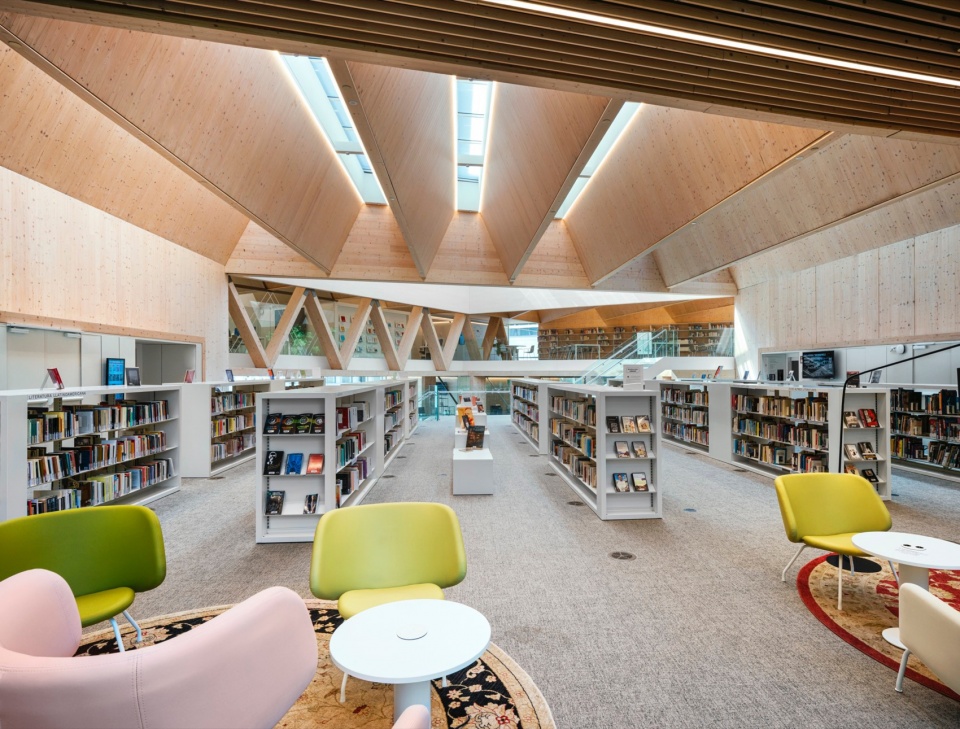
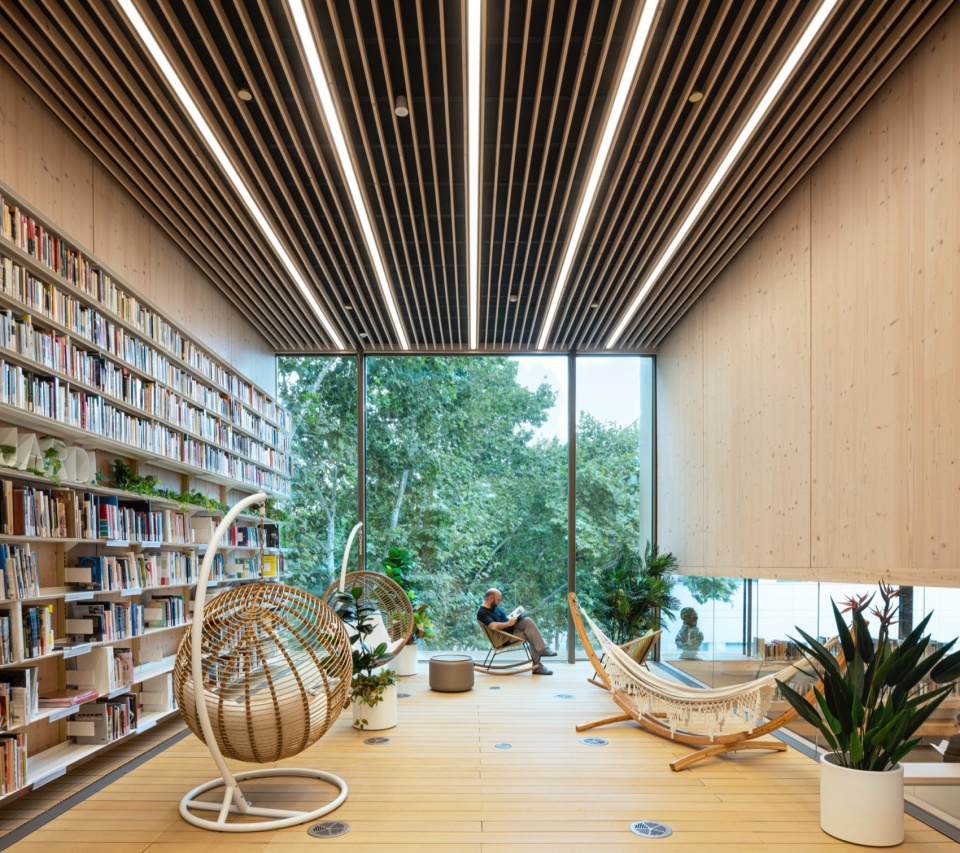
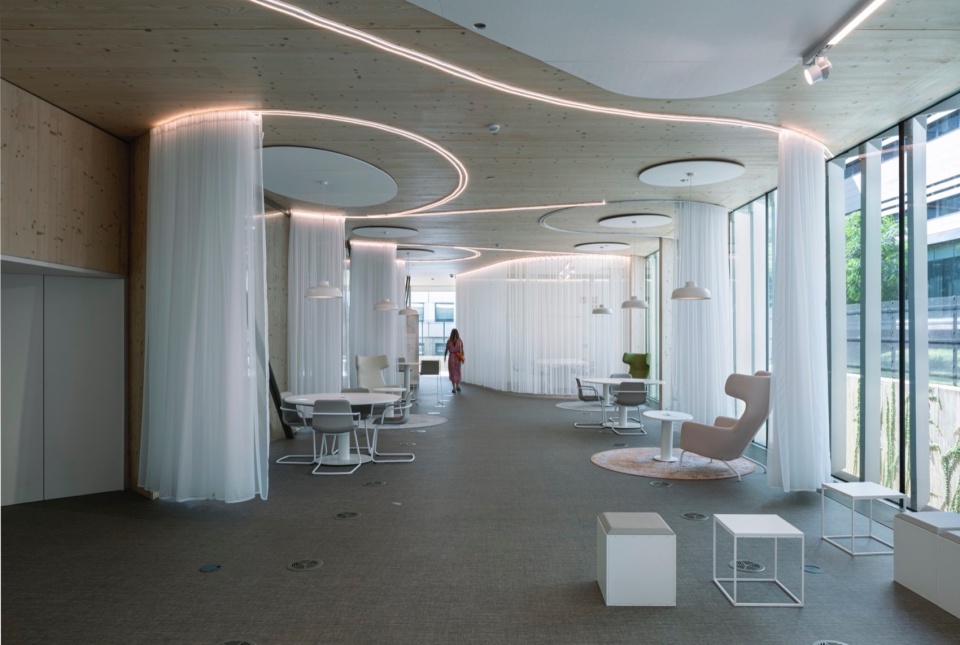
木结构不仅满足了承重需求,还提升了空间质量,满足采光要求,同时限定出视线与流线,定义它们的尺度与特征,最终与其他建筑规划要素一起进行整体设计,形成有机的生态系统。结构构成问题从根本上得到了解决,建筑师采用外露层压和交叉层压木材(欧洲迄今为止最大的外露建筑结构),与独特的强化钢材结合,经过专业的细木工匠加工并装配。最终让该建筑集温馨、轻盈和视觉通透感为一体。
The timber structure not only solves the load-bearing requirements, but also qualifies the spaces, orients them, and organizes visuals and circulations, defines their scale and character, and is designed holistically together with the rest of the architectural and programmatic elements to form a coherent ecosystem. The structural ensemble is fundamentally resolved with exposed laminated and cross-laminated timber (the largest exposed volume in Europe to date of construction), combined with singular and reinforcing steel elements, and joinery and assembly proper of cabinetmakers. The result combines warmth, lightness and visual permeability.
▼项目图纸,drawings of the project © SUMA arquitectura
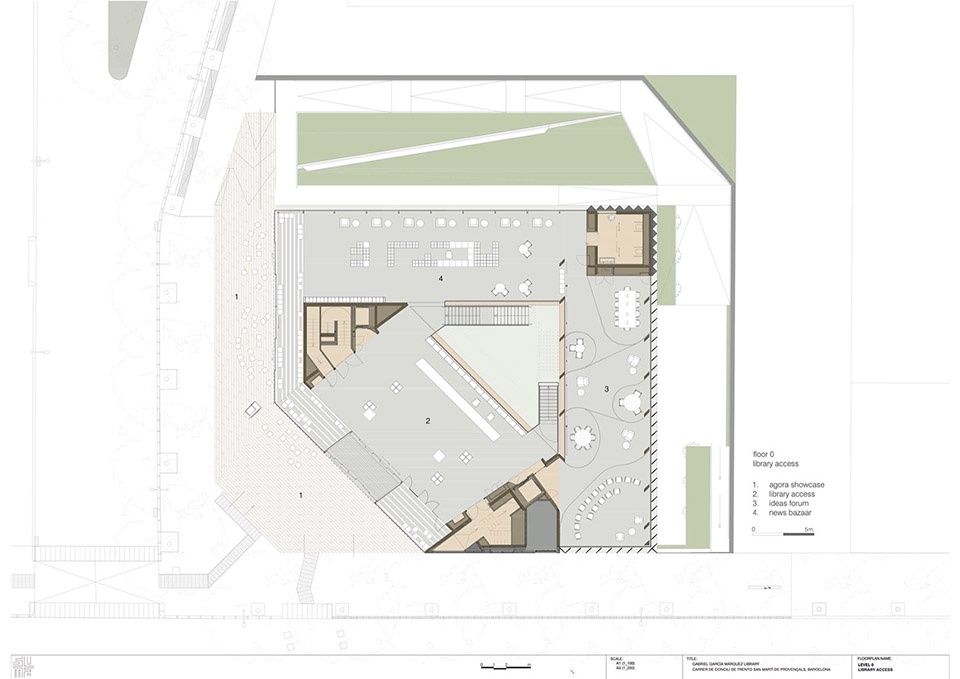
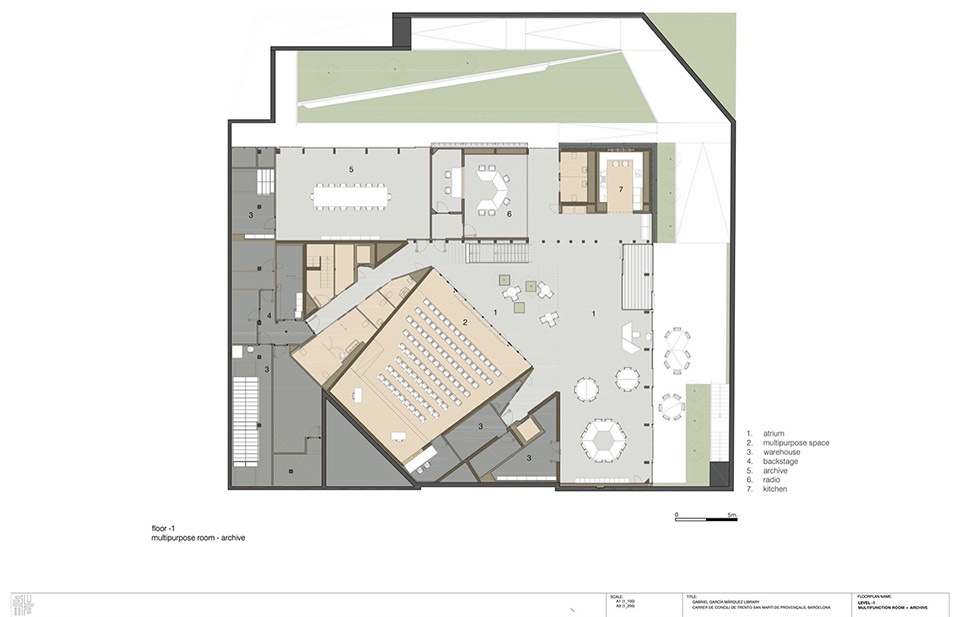
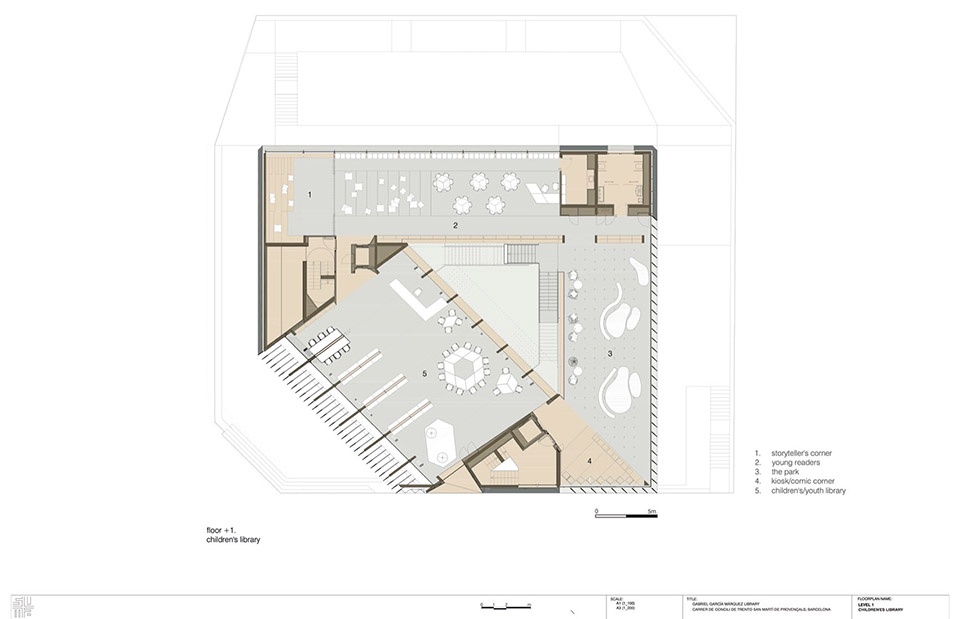
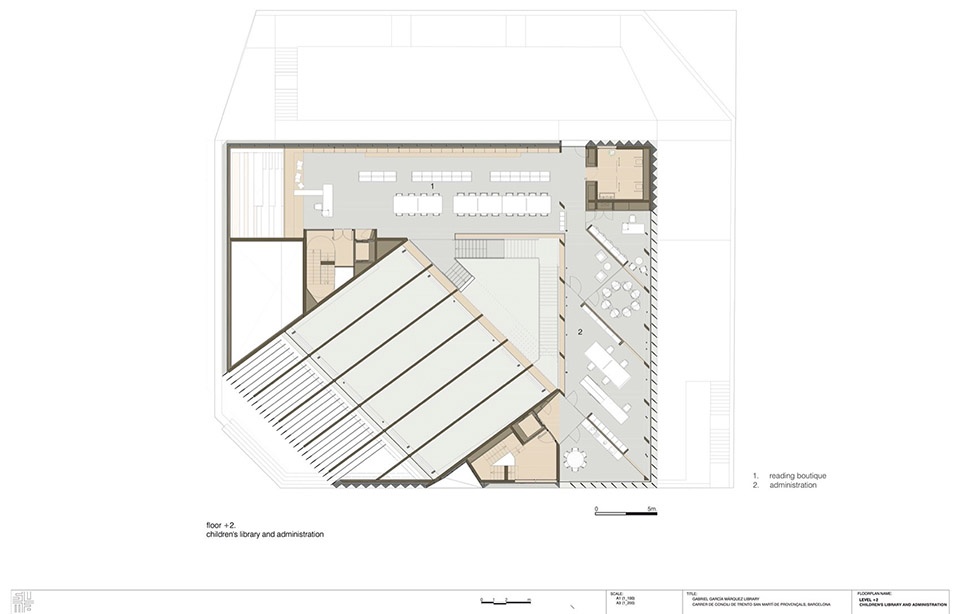
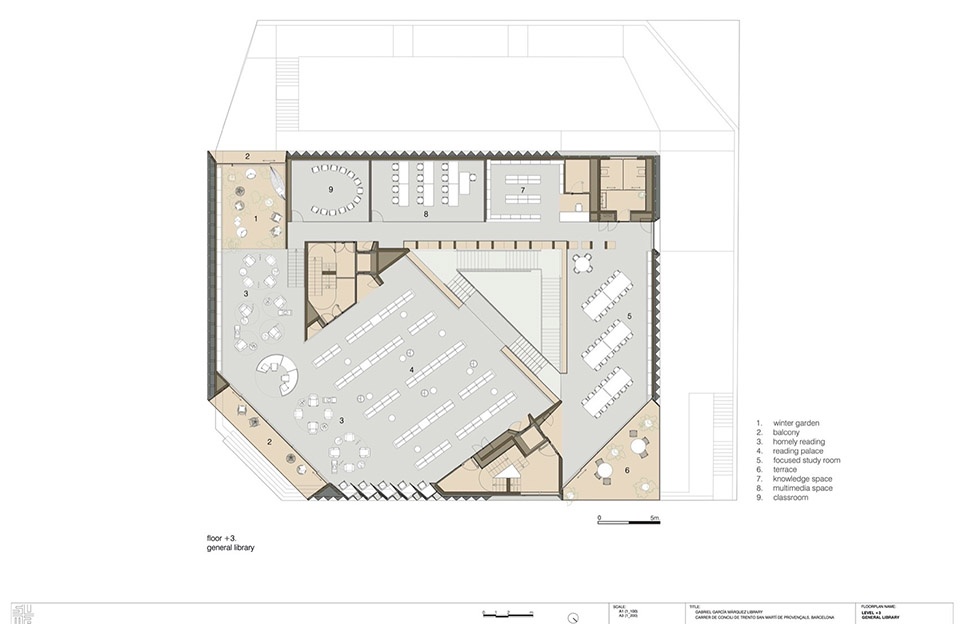
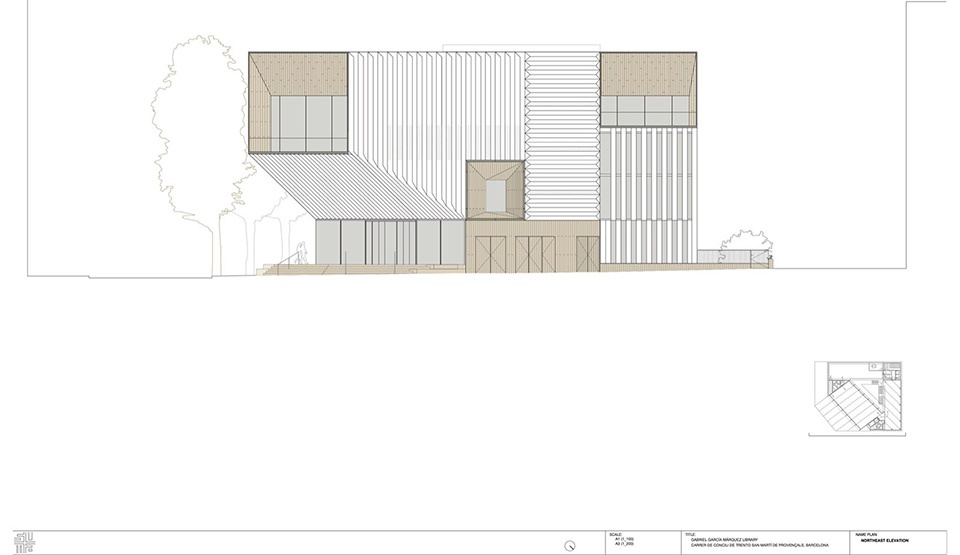
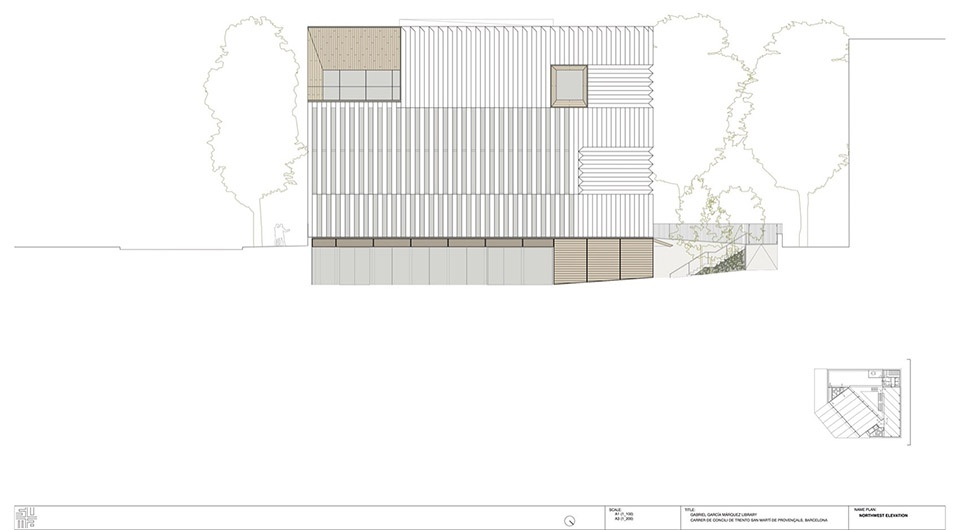
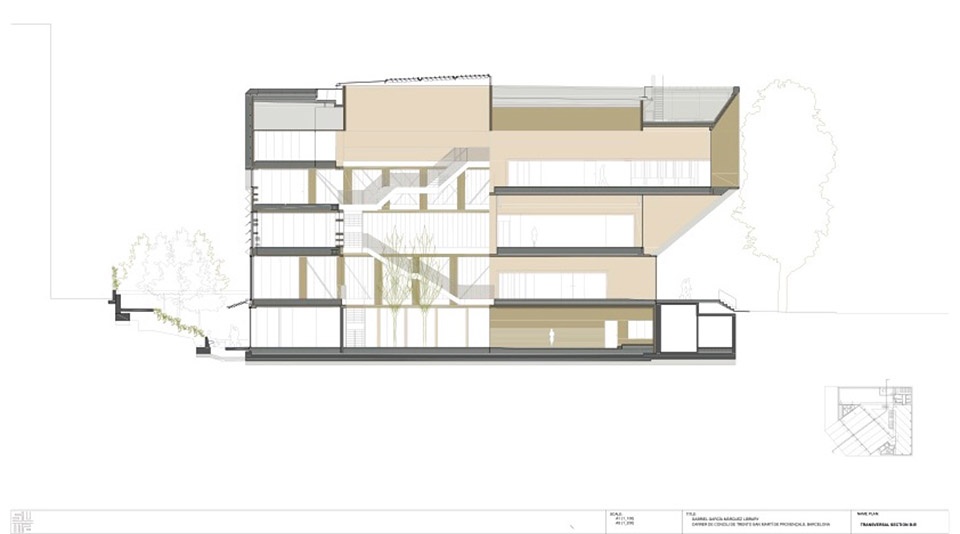
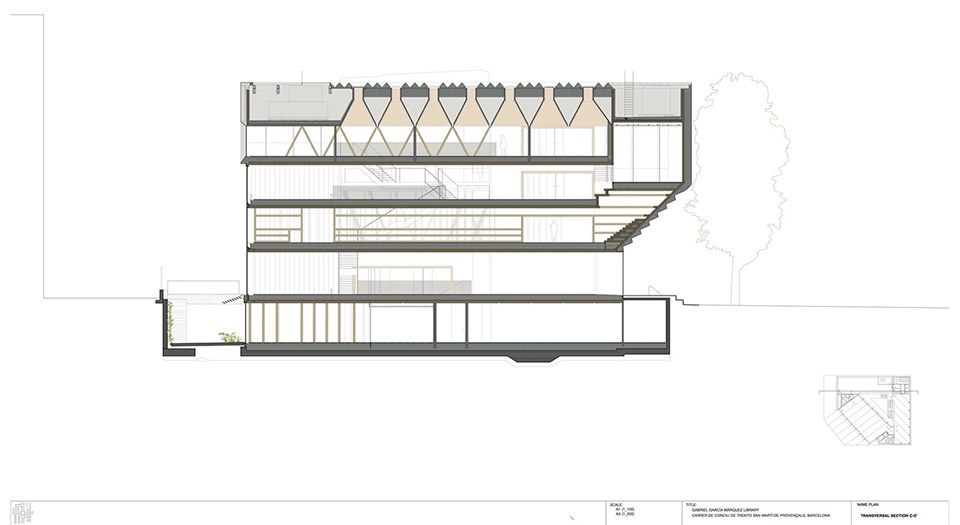
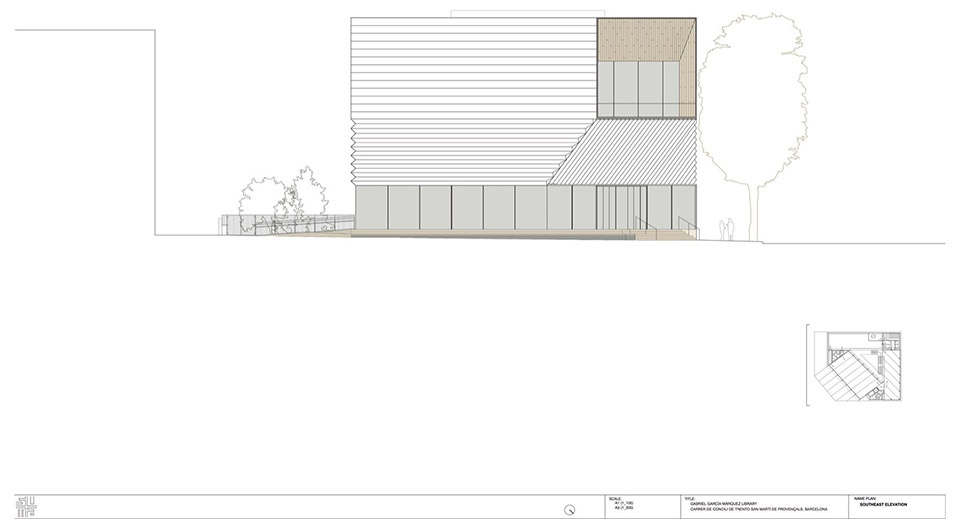
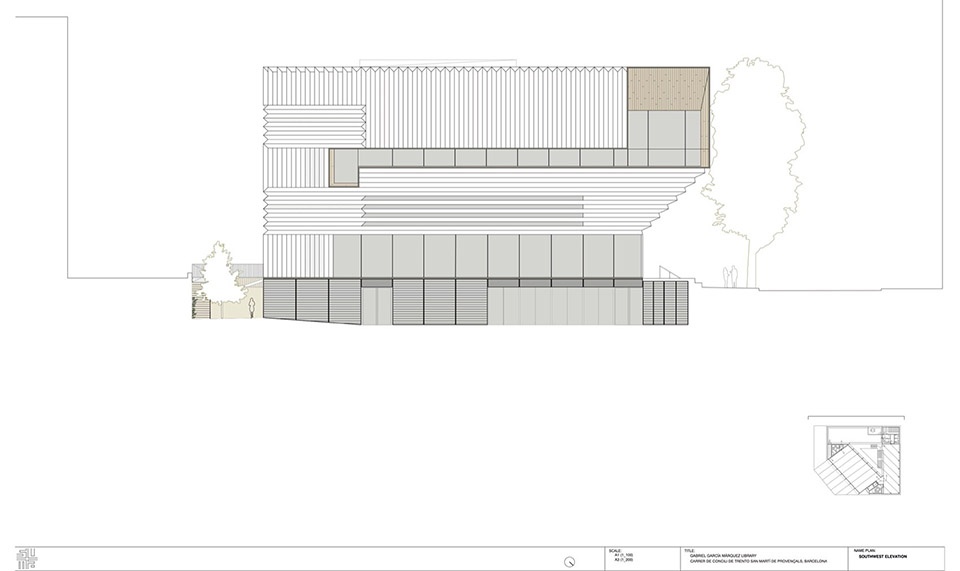
密斯奖每两年评选一次,奖金为6万欧元,是欧洲最具威望的建筑奖项。它开始于1987年,目的是突显欧洲建筑师在当代城市开发过程中为发展新的理念和技术做出的贡献。奖项由创意欧洲计划和密斯·凡·德罗基金会共同赞助。
密斯奖颁奖日
包括颁奖典礼在内的EUmies Awards Day将于2024年5月14日在巴塞罗那以及 Palau de Victòria Eugènia的密斯·凡·德·罗馆中举行,届时将开启巴塞罗那建筑周。
密斯奖颁奖日将对公众开放,活动内容如下:
-“密斯奖对谈”:获奖者、入围者、最终入围者、建筑媒体,以及热心观众,将于Palau de Victòria Eugènia的密斯·凡·德·罗馆开启对由本届评审团强调出的新议题做出讨论。
-“密斯奖2024展览”(5月14日至6月16日),展览将展出40件入围作品模型、文本、视频、草图,以及图纸等相关资料,以及所有362件提名作品的摘要;
-颁奖典礼将于密斯·凡·德·罗馆中举行
-Out & About活动,在该活动中40个入围作品的作者将和推动者一起探索建筑,邀请人们在各个入围建筑作品中组织活动,并与大家分享建筑师的经验。该活动由入围建筑师与指导建筑师共同组织。
The €60,000 biennial prize, which is the most prestigious in European architecture, was launched in 1987 to highlight the contribution of European architects to the development of new ideas and technologies in contemporary urban development. It is co-funded by the Creative Europe Programme and the Fundació Mies van der Rohe.
EUmies Awards Day
The EUmies Awards Day including the Awards Ceremony, will take place on 14 May 2024, at the Mies van der Rohe Pavilion and Palau Victòria Eugènia in Barcelona, launching the Barcelona Architecture Weeks.
The EUmies Awards Day, open to the public, will include:
– the “EUmies Awards Talks” with Winners, Finalists, Shortlisted, clients, architecture media and people interested in discussing on the emerging topics highlighted by the jury, in the Palau Victòria Eugènia;
– the “EUmies Awards 2024 exhibition” (14 May-16 June) with models, texts, videos, sketches and drawings of the 40 shortlisted works and a summary of all 362 nominees, in the Palau Victòria Eugènia;
– the Awards Ceremony at the Mies van der Rohe Pavilion;
– the Out & About programme, aimed at discovering architecture with the authors and promoters of the 40 shortlisted works who have been invited to organise events in their buildings and share their experiences with everybody. This programme is organised together with Guiding Architects.
以上内容来自网络,
如若侵犯了原作者的合法权益,可联系我们进行处理。